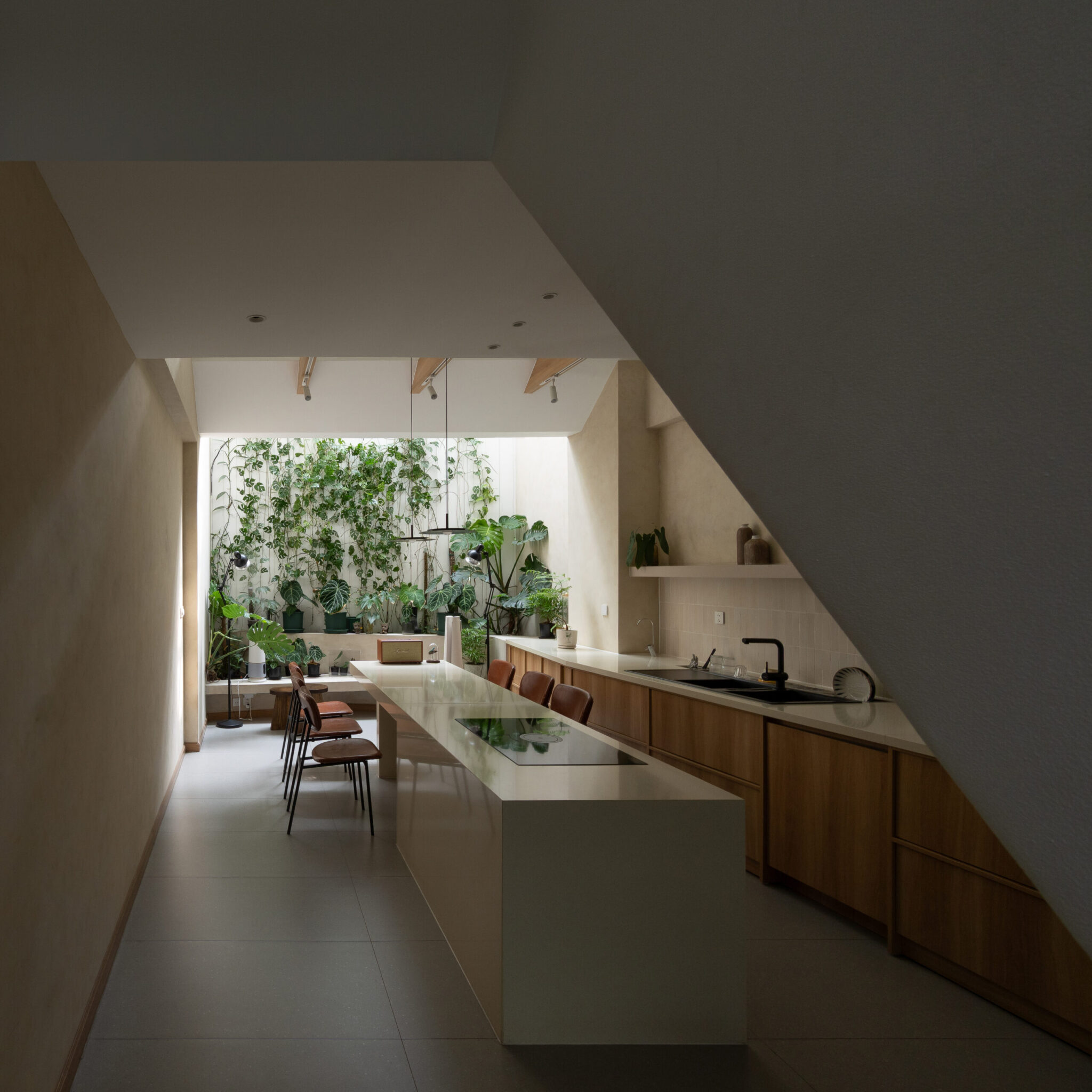

Landfuse Coffee & Bistro
Diện tích. 450m²
Thiết kế & ý tưởng. Huyền Nguyễn | Cao Thi
Phát triển & hoàn thiện. Thanh Hảo
Tư liệu vật liệu. Mỹ Xuyên
Giám sát thi công. Đạt Minh
Hình ảnh. Goku Agency
TP. RẠCH GIÁ | TỈNH KIÊN GIANG____________________________________2023
Dự án là công trình cải tạo từ một căn biệt thự liền kề ba tầng, diện tích 450m², tọa lạc tại vị trí góc đường trong khu dân cư ven biển tại Kiên Giang. Với mục tiêu chuyển đổi công năng thành một quán café mang tính trải nghiệm thị giác cho thương hiệu Landfuse, thiết kế hướng đến nhóm khách hàng trẻ và khả năng linh hoạt thay đổi hình ảnh theo mùa. Yếu tố khí hậu vùng biển – với độ ẩm cao và khả năng gây ảnh hưởng đến độ bền vật liệu – được xem xét như một điều kiện thiết kế cần lưu tâm. Các giải pháp hoàn thiện, chi tiết cấu tạo và tổ chức lớp bảo vệ được nghiên cứu để đảm bảo công trình ổn định trong quá trình sử dụng dài hạn.
Ý tưởng thiết kế hình thành từ tinh thần “thoát vỏ” – ẩn dụ cho sự chuyển dịch khỏi mô hình nhà ở đóng kín, hướng đến không gian mở, có tính cộng đồng và tương tác cao. Thay vì bố cục truyền thống, kiến trúc được thao tác bằng việc trừ khối để mở khoảng – cộng khối để tạo điểm nhấn, hình thành nên các lớp không gian chồng lớp giàu tính chuyển tiếp. Việc khoét sâu các bề mặt, mở ô lấy sáng và tạo khoảng đệm kết hợp cây xanh giúp kiểm soát ánh sáng, giảm nắng trực tiếp, đồng thời kiến tạo trải nghiệm thị giác sinh động cho từng góc nhìn. Bảng màu chủ đạo – trắng, xám và tím – được phát triển dựa trên bộ nhận diện thương hiệu, đóng vai trò như công cụ thể hiện tinh thần trẻ trung, khác biệt và sẵn sàng thích nghi với những biến chuyển thị giác trong tương lai.
Tham khảo Bản thiết kế 3D Dự án Landfuse Coffee & Bistro tại đây!
































