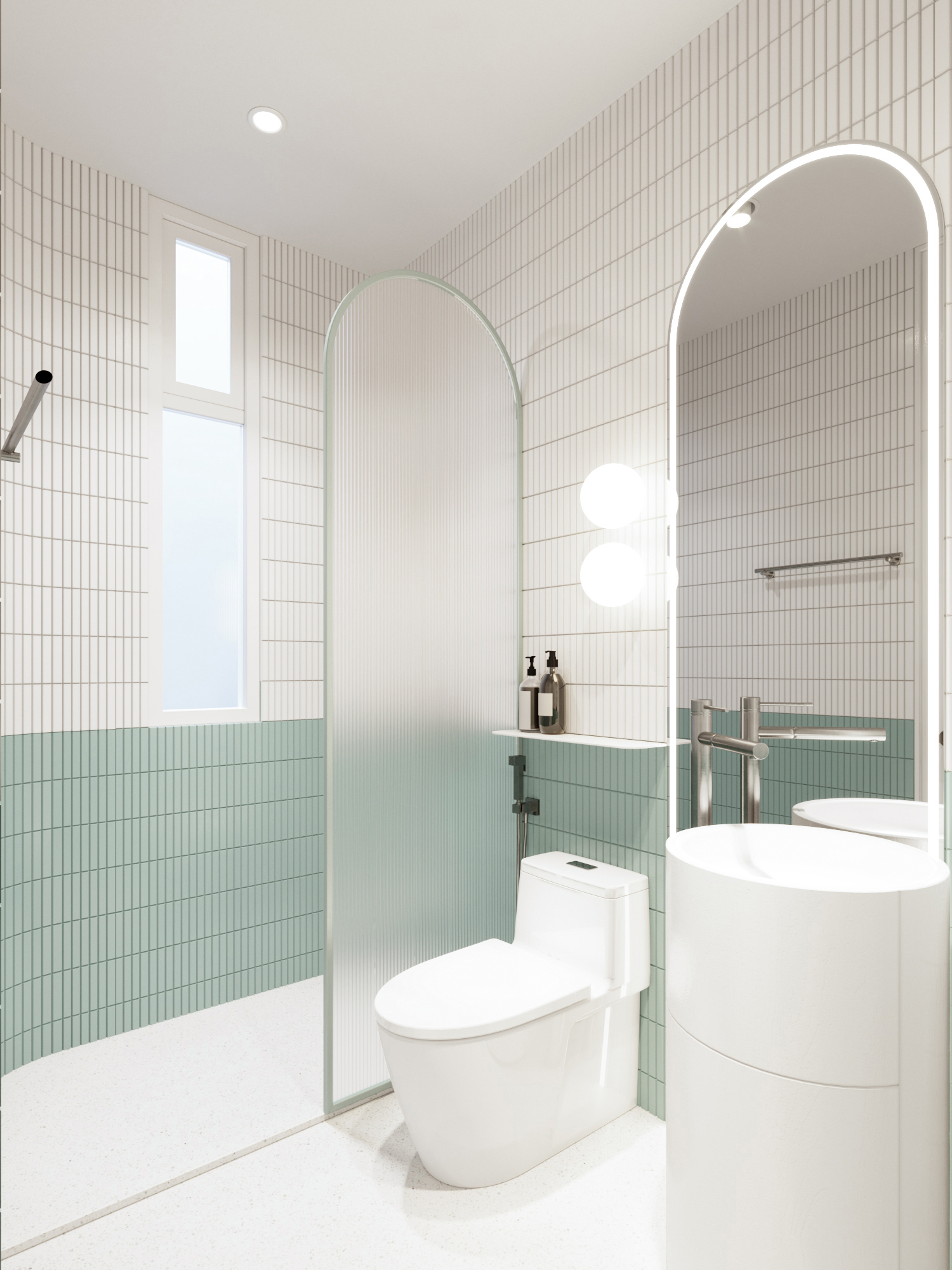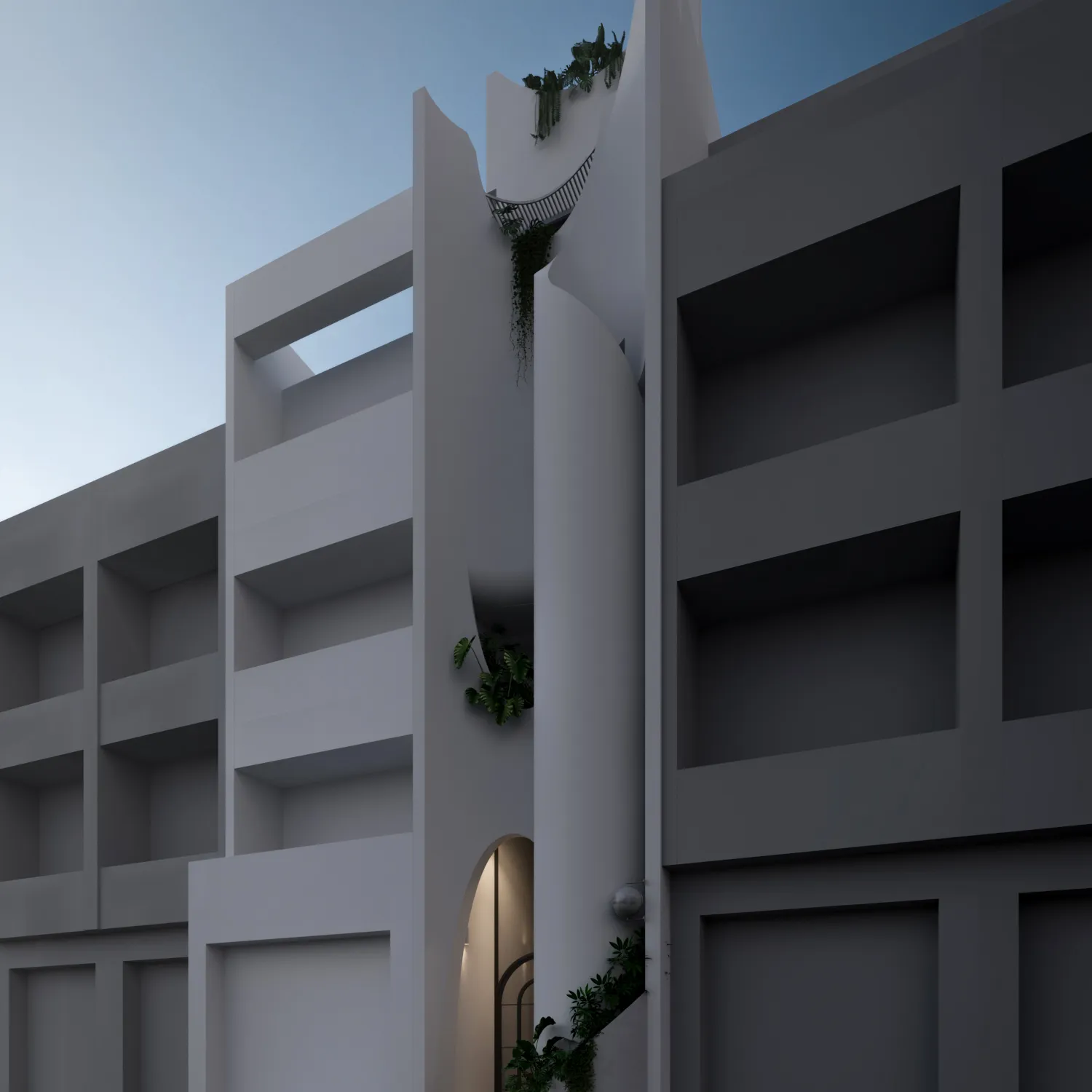

Dom House
Diện tích. 180m²
Thiết kế & ý tưởng. Trung Nguyễn | Huyền Nguyễn
Phát triển & hoàn thiện. Cao Thi
QUẬN BÌNH THẠNH | TP. HỒ CHÍ MINH________________________________.2021
Dom House là dự án cải tạo nhà ở 180m², phát triển từ hiện trạng một căn nhà cấp 4. Tổng thể công trình sử dụng bảng màu đơn sắc – toàn bộ không gian phủ trắng – đòi hỏi thiết kế tập trung vào tổ chức khối và xử lý bề mặt để tạo chiều sâu, nhịp điệu thị giác và tránh sự đơn điệu của không gian đơn màu. Ngôn ngữ hình học được khai thác như công cụ điều tiết không gian: trong từng khu vực như bếp, phòng ngủ hay trục chuyển tiếp, các khối đặc được tổ chức nổi bật nhằm phân tách chức năng, mà không cần thay đổi vật liệu hay màu sắc.
Một yếu tố được giữ lại từ hiện trạng là giếng trời xuyên suốt từ mái đến sàn trệt – trở thành điểm neo không gian chính. Tầng 2 tận dụng khoảng trống này để bố trí khu tắm kết hợp cây xanh, như một khoảng “nghỉ” đầy cảm xúc. Trên các tầng trên, giếng trời là nguồn sáng tự nhiên chính, với cửa sổ mở trực tiếp vào khoảng trống đứng – tăng cường chiếu sáng và thông thoáng. Dom House không đề cao hình thức hay vật liệu trang trí, mà tập trung vào tỷ lệ, nhịp điệu và tổ chức hình khối – biến sắc trắng thành công cụ biểu đạt ánh sáng, chiều sâu và độ chính xác trong tư duy kiến trúc.













































