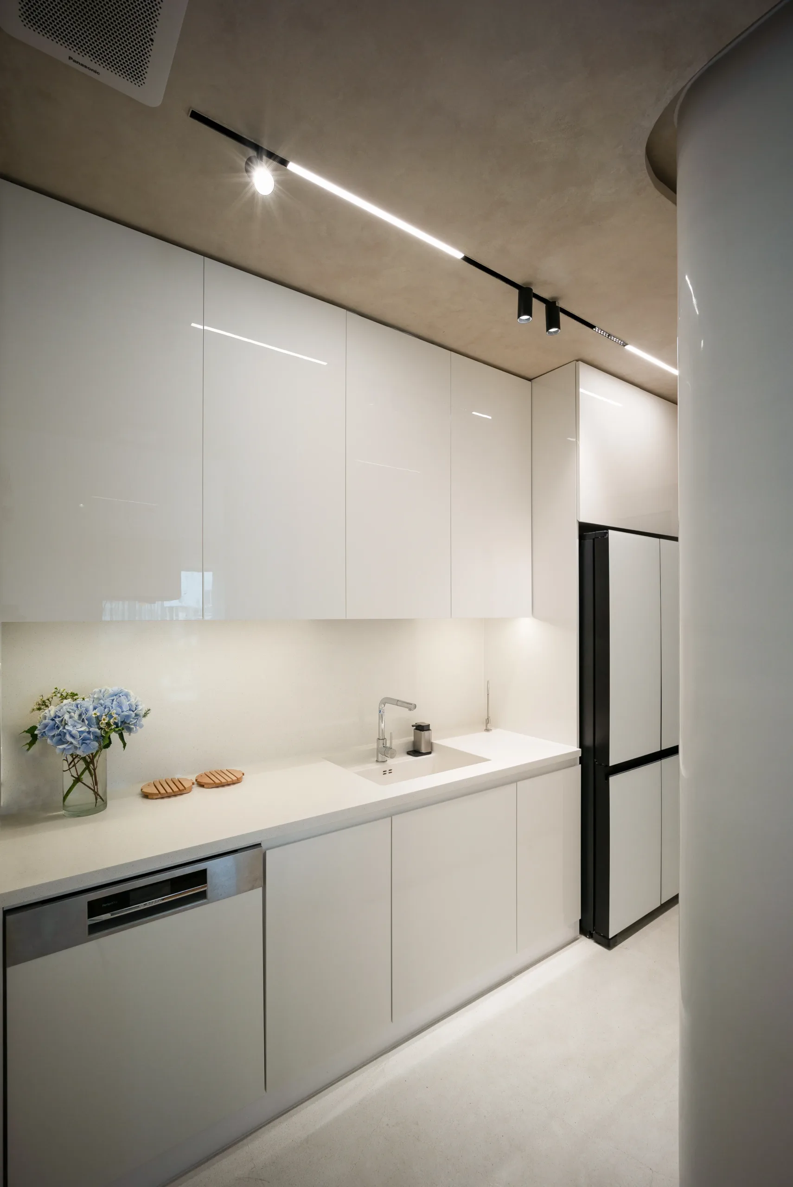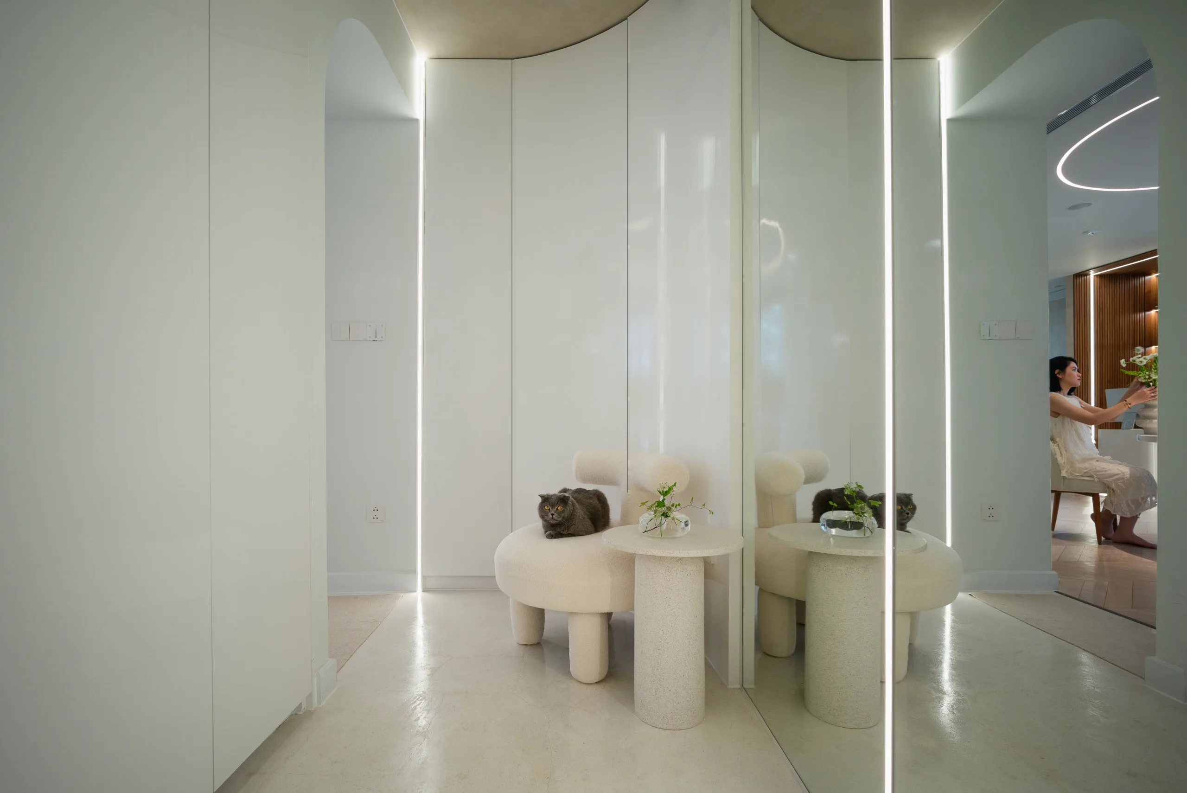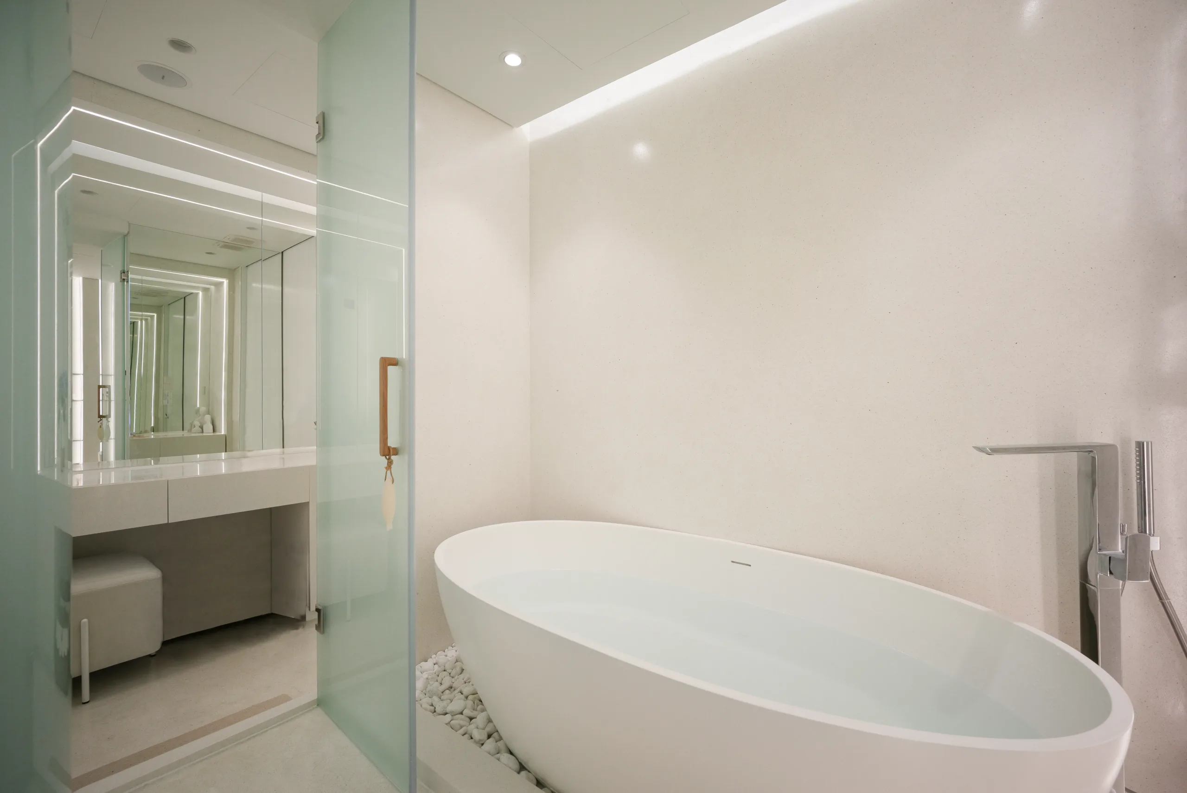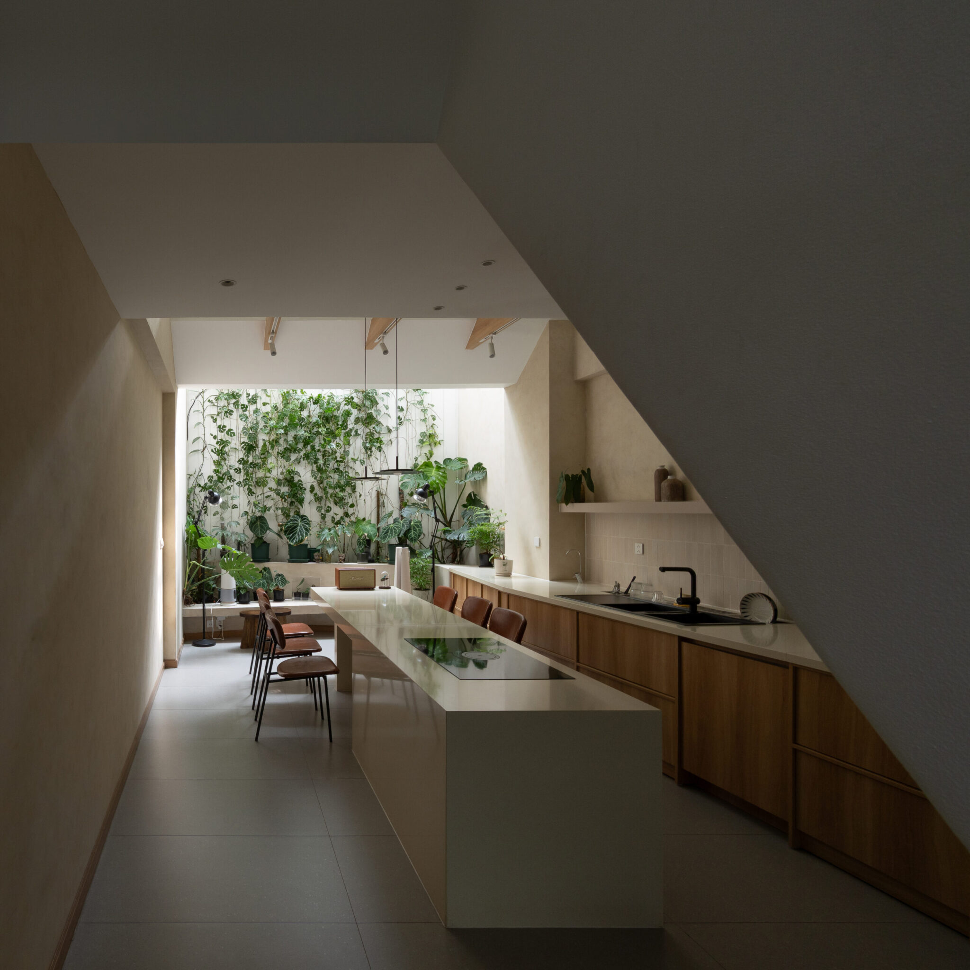

Meo Apartment
Diện tích. 100m²
Thiết kế & ý tưởng. Huyền Nguyễn | Cao Thi
Phát triển & hoàn thiện. Quốc Trung
Tư liệu vật liệu. Mỹ Linh | Mỹ Xuyên
Giám sát thi công. Hữu Hạnh
Hình ảnh. Quang Đàm
QUẬN BÌNH THẠNH | TP. HỒ CHÍ MINH____________________________-2021
Meo Apartment là dự án cải tạo toàn diện một căn hộ 2 phòng ngủ tại Landmark – tòa nhà cao tầng thuộc khu đô thị Vinhomes Central Park, TP.HCM. Tọa lạc ở tầng cao với tầm nhìn hướng sông Sài Gòn và công viên trung tâm, căn hộ sở hữu lợi thế về ánh sáng tự nhiên và cảnh quan rộng mở. Tuy nhiên, cấu trúc nguyên bản bị phân mảnh, thiếu tính kết nối và chưa phản ánh được nhịp sống cá nhân của người sử dụng.
Thiết kế tập trung vào việc tái cấu trúc không gian, chuyển đổi căn hộ tiêu chuẩn thành một master suite lớn tích hợp khu ngủ, closet, kho lưu trữ và bếp đóng kín nhằm đảm bảo riêng tư và tiện nghi cá nhân hóa. Phòng khách được đưa lùi vào trong để tránh ánh nắng hướng Tây, đồng thời tạo khoảng đệm phía trước kết hợp cây xanh – hoạt động như một “ban công giả” vừa điều tiết ánh sáng, vừa tăng chiều sâu thị giác. Toàn bộ không gian sử dụng bảng màu trung tính, kết hợp chất liệu gương, kính và ánh sáng gián tiếp để ánh sáng tự nhiên có thể len lỏi khắp căn hộ. Các mảng tường hiệu ứng thô mộc đóng vai trò như lớp nền cảm xúc – mang lại sự yên tĩnh, dịu dàng và chữa lành cho người ở. Meo không chỉ là một không gian sống tiện nghi, mà còn là một “kén riêng” – chốn nghỉ ngơi tĩnh tại giữa trung tâm đô thị sầm uất.
Tham khảo Bản thiết kế 3D của Dự án Meo Apartment tại đây!

























