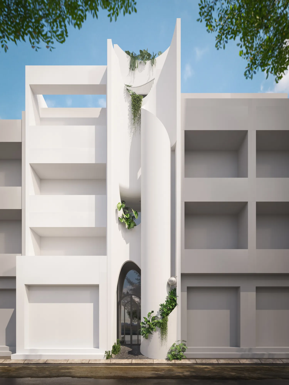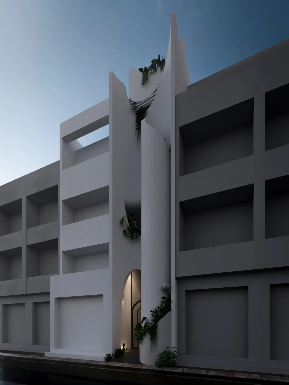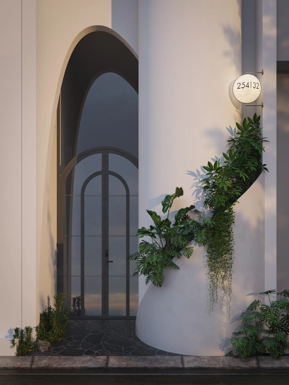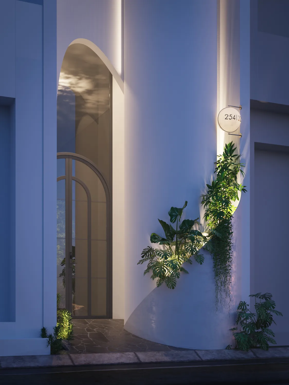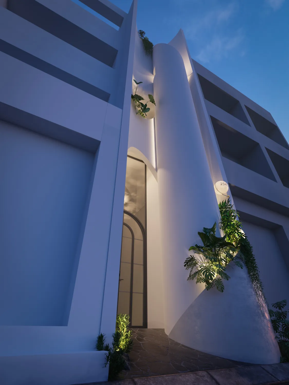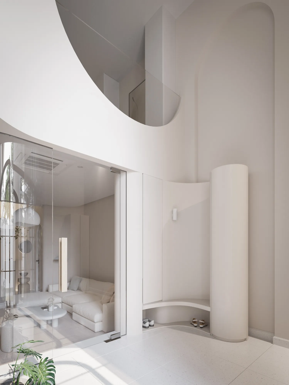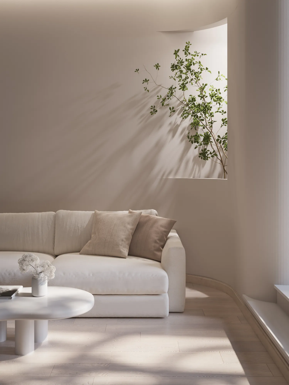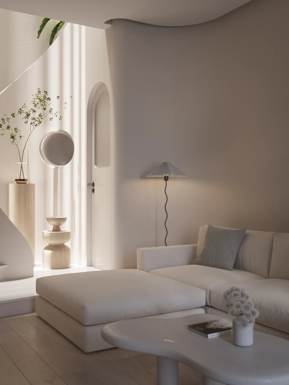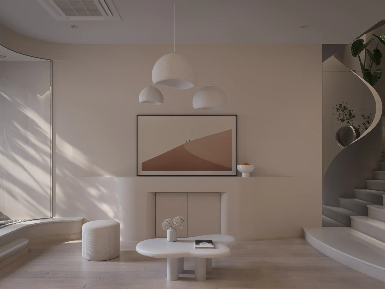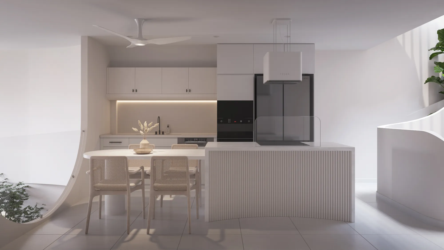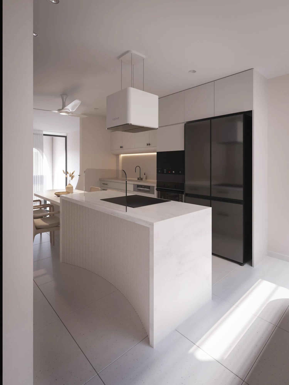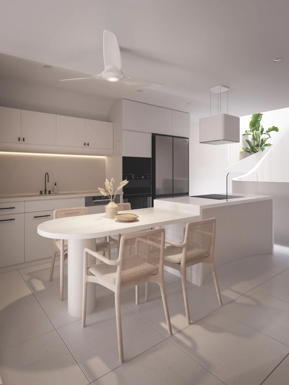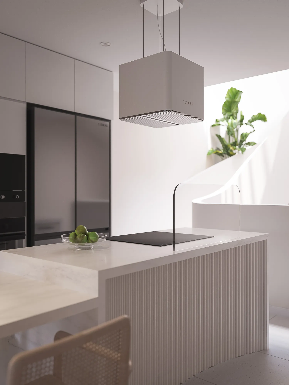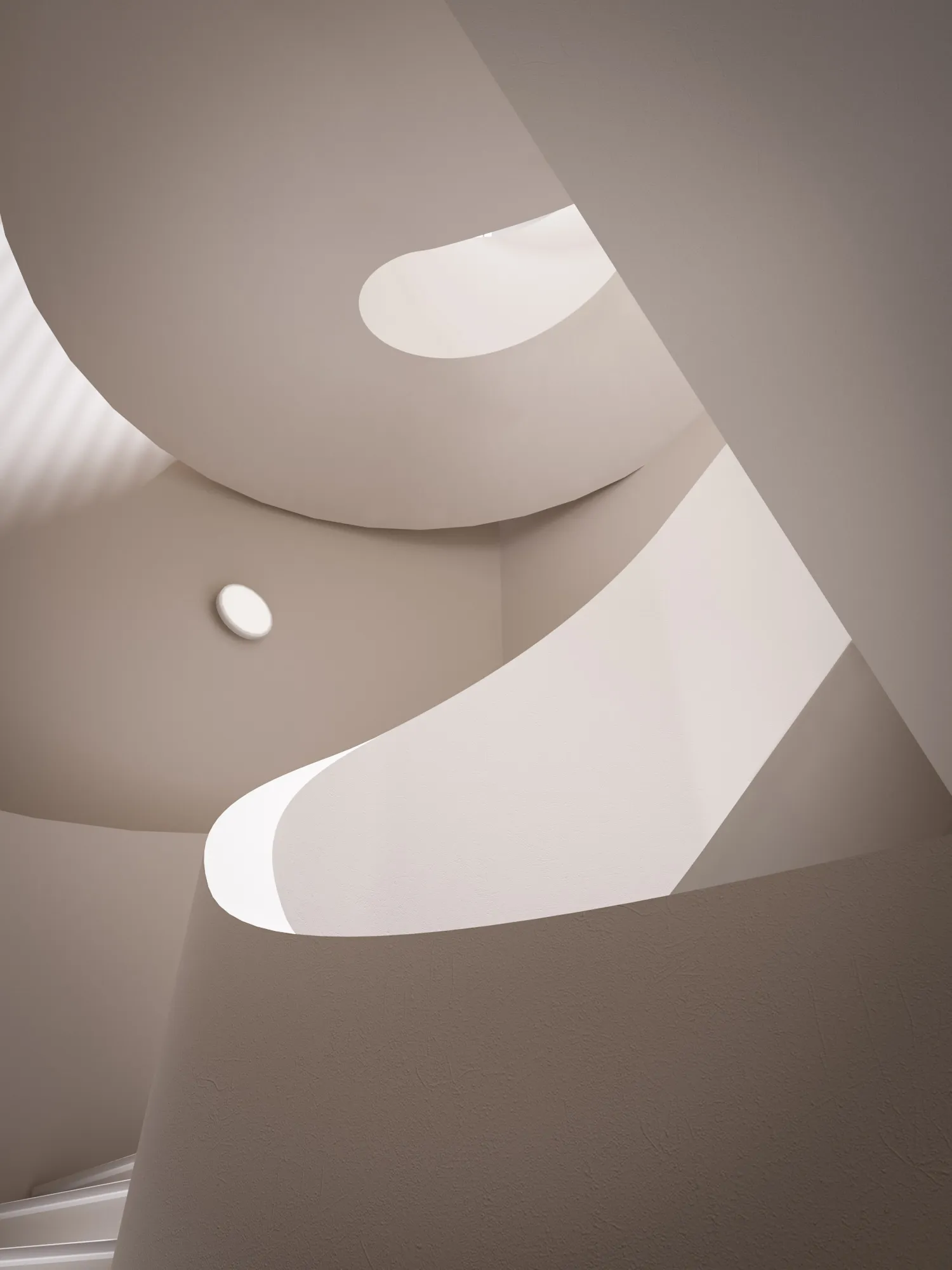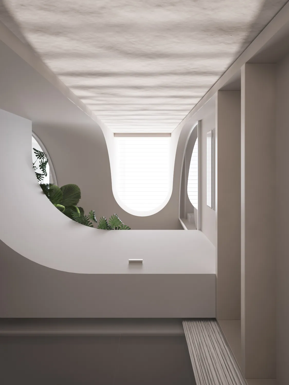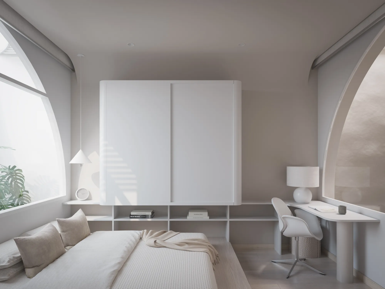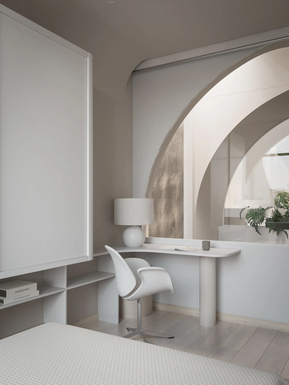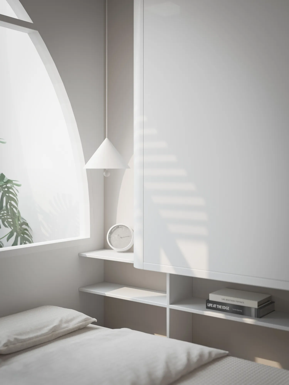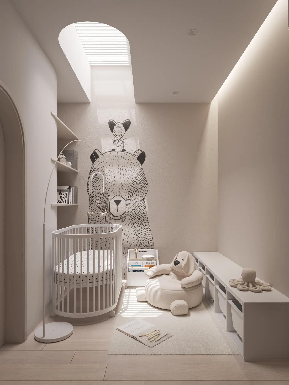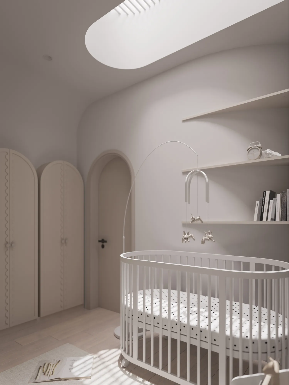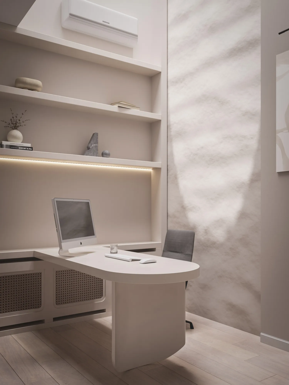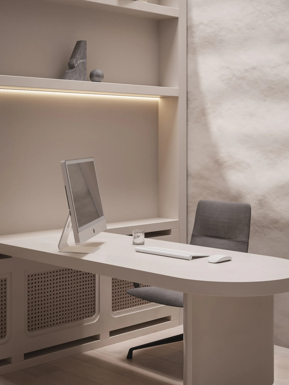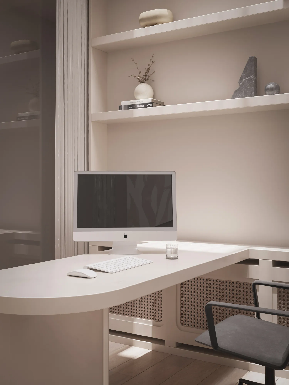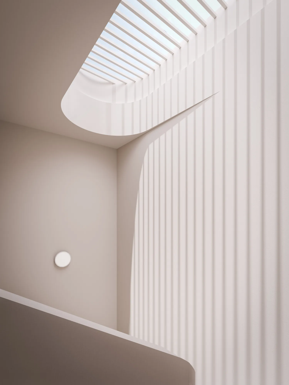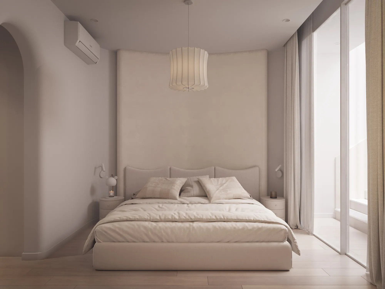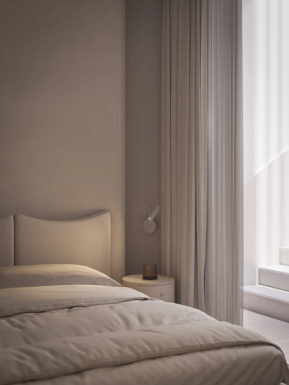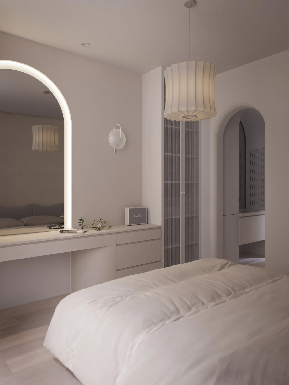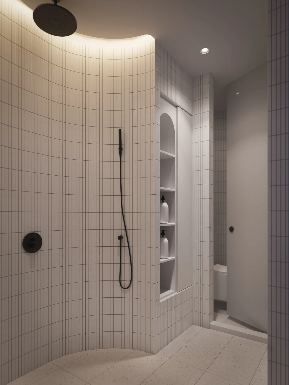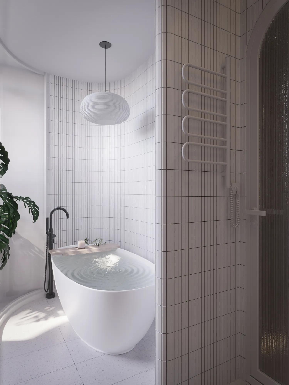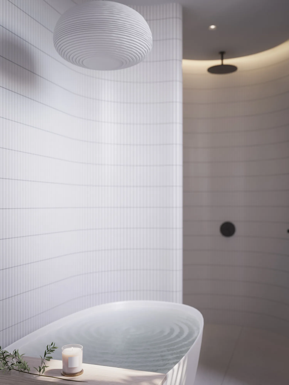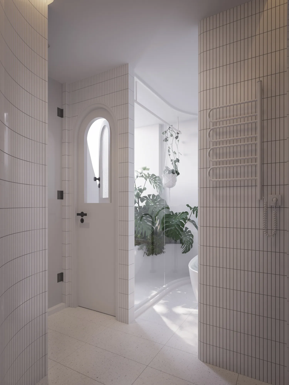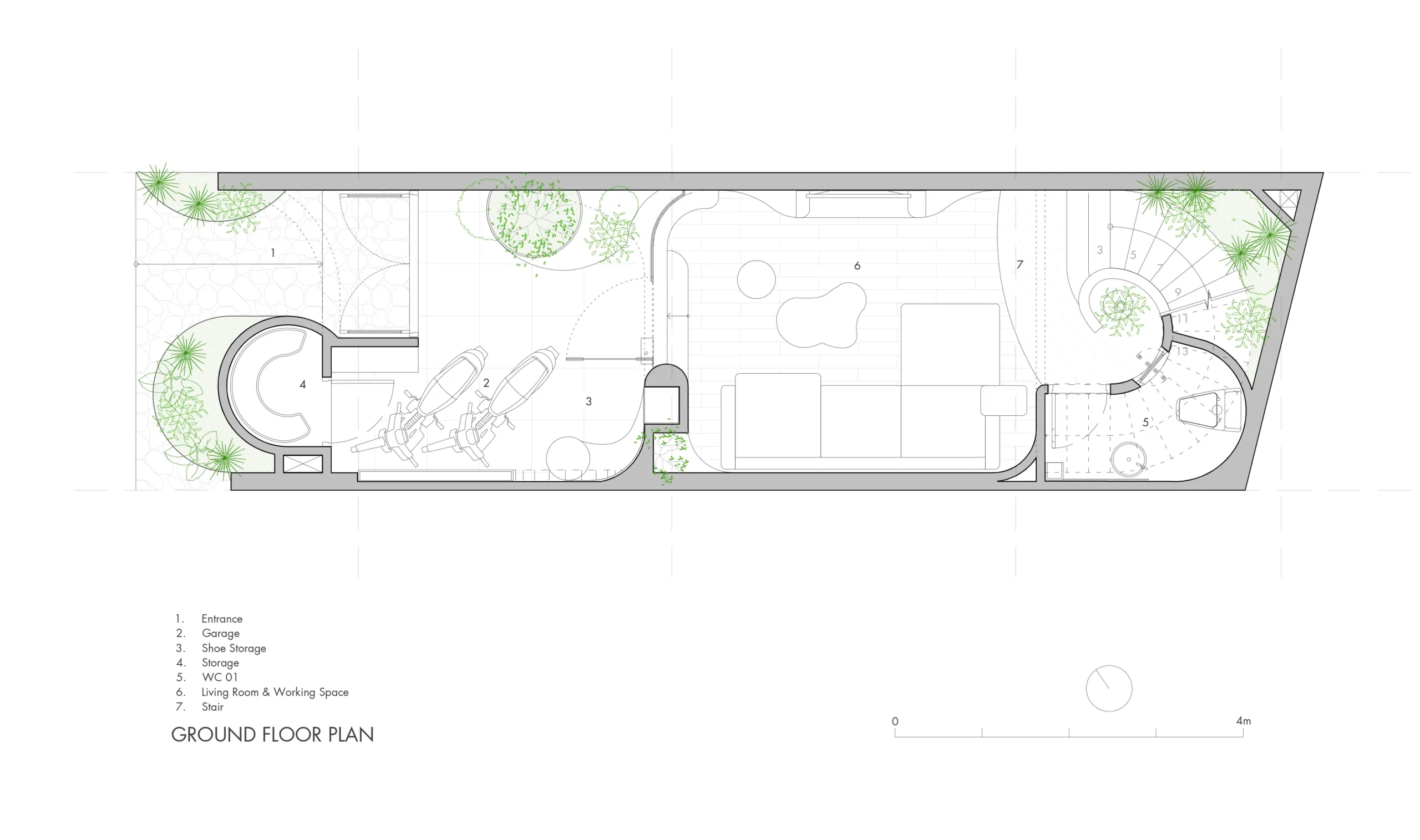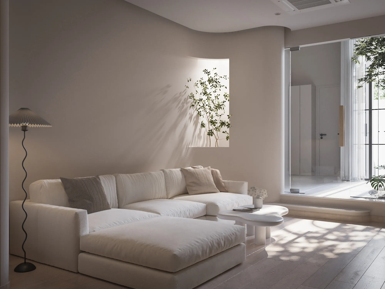

Solace House
Diện tích. 241m²
Thiết kế & ý tưởng. Trung Nguyễn | Huyền Nguyễn | Cao Thi
Phối cảnh 3D. Hiếu Huỳnh
QUẬN TÂN BÌNH | TP. HỒ CHÍ MINH_______________________________2025
Solace House là sự kết nối hài hòa giữa kiến trúc và thiên nhiên, nơi những mảng xanh len lỏi vào từng góc không gian, làm mềm đi ranh giới và tạo nên những góc trú ẩn riêng tư. Sự hòa quyện giữa ánh sáng tự nhiên và cây xanh mang đến nhịp điệu của sự an yên, khi mọi chi tiết được tính toán để tối ưu hóa công năng trong diện tích hạn chế.
Thách thức lớn nhất là cân bằng giữa sự dày đặc tiện ích và cảm giác thanh thản, nhẹ nhàng mà ngôi nhà truyền tải. Những đường cong mềm mại và cao độ sàn linh hoạt được sử dụng để tái định hình trải nghiệm không gian, dẫn dắt ánh nhìn và mở ra tầm mắt sáng tạo. Thiết kế tinh tế này biến mỗi bước đi thành một hành trình khám phá, nơi ranh giới giữa trong và ngoài, giữa sự mạnh mẽ và mềm mại, được làm mờ đi. Solace House không chỉ là một nơi ở, mà còn là một biểu tượng cho cách chúng ta sống – trọn vẹn, tinh tế và hòa mình với thiên nhiên
Dự kiến hoàn thành vào 2025, theo dõi hình ảnh hoàn thiện tại đây!

